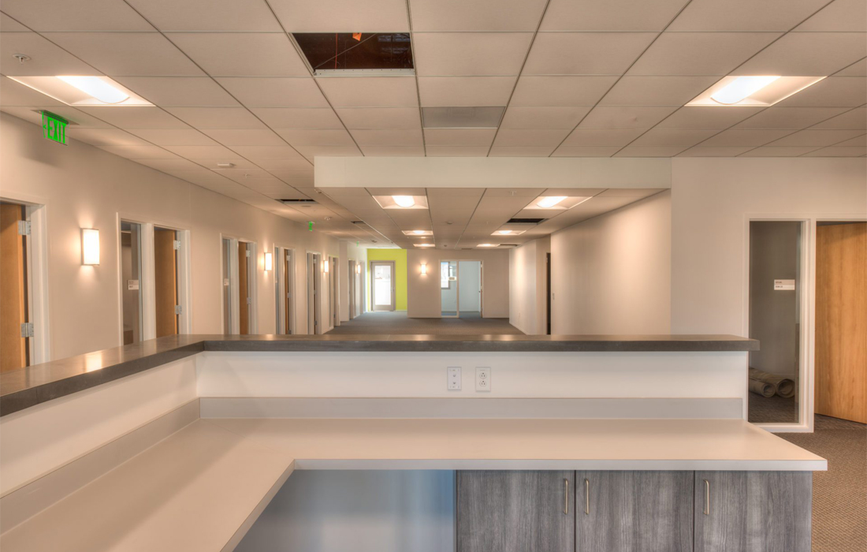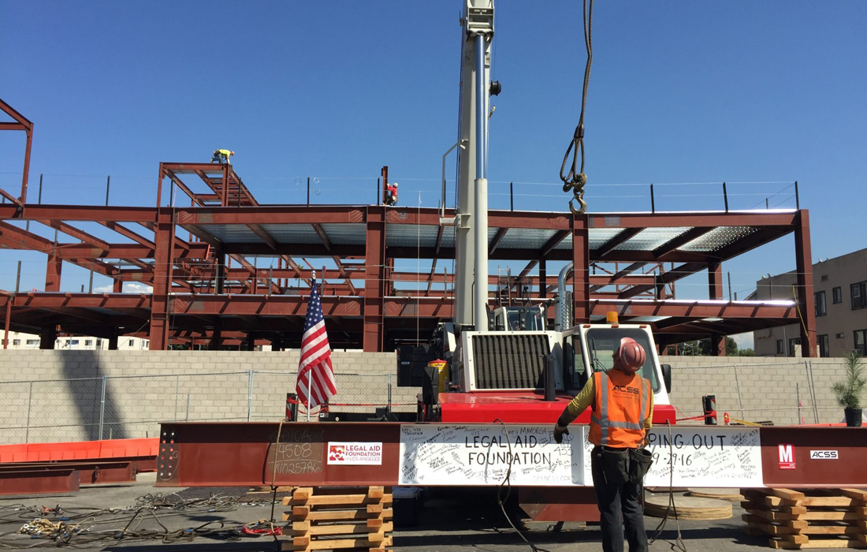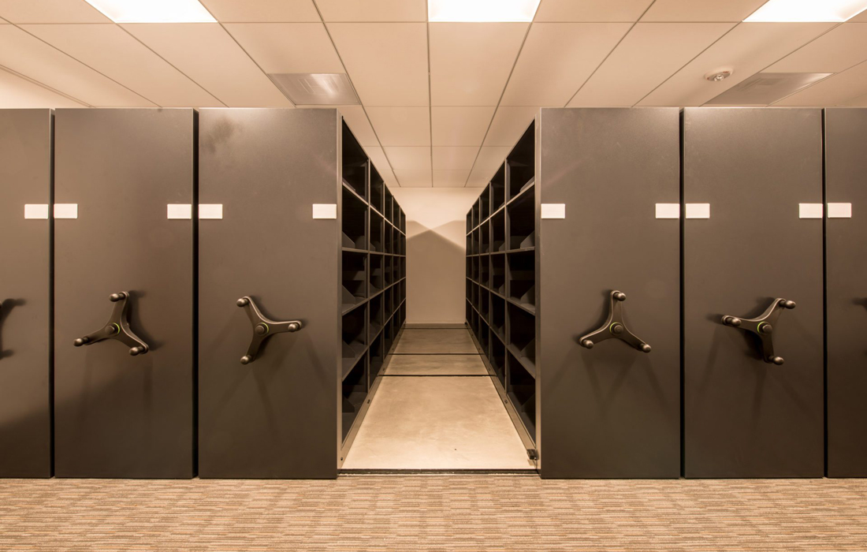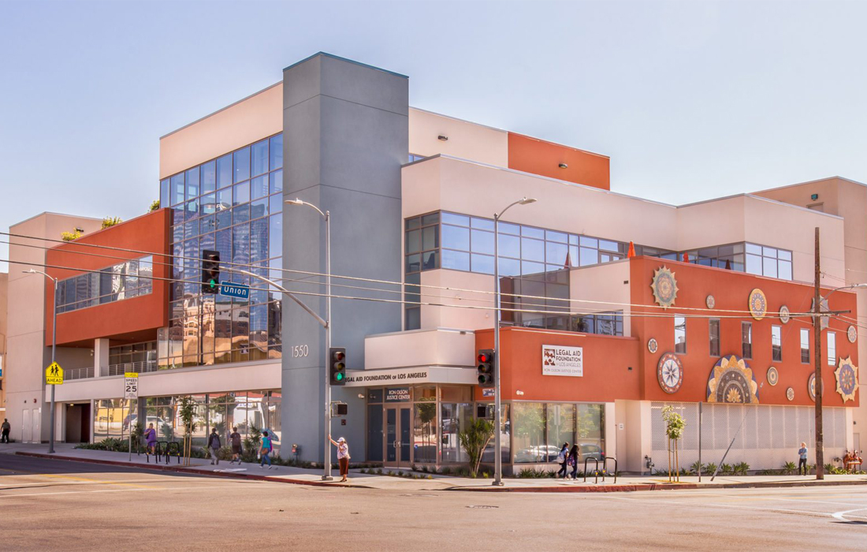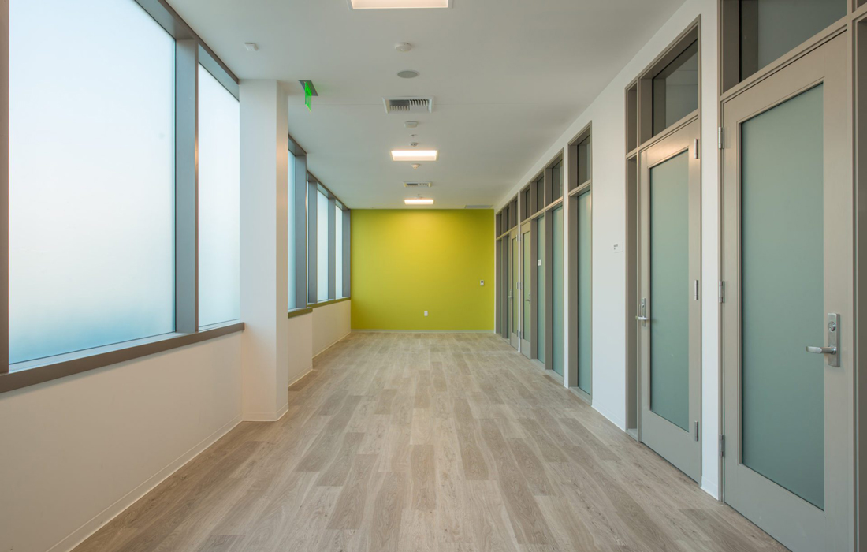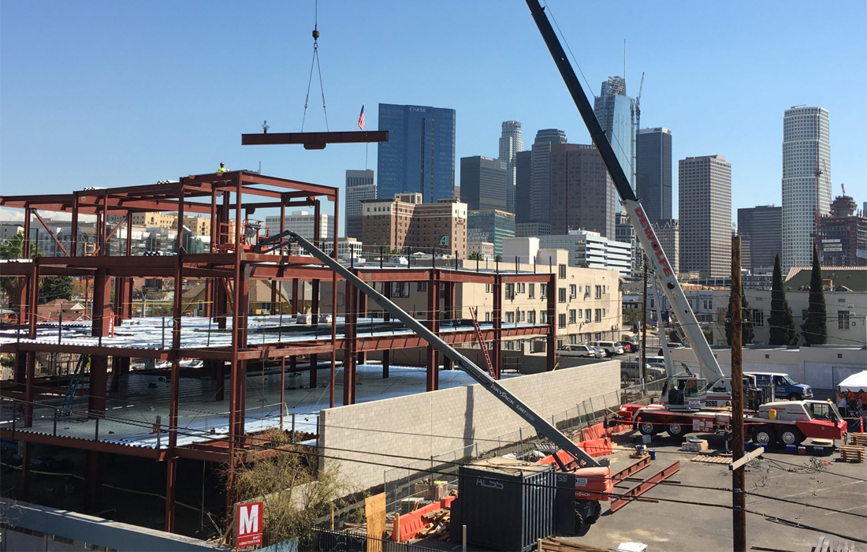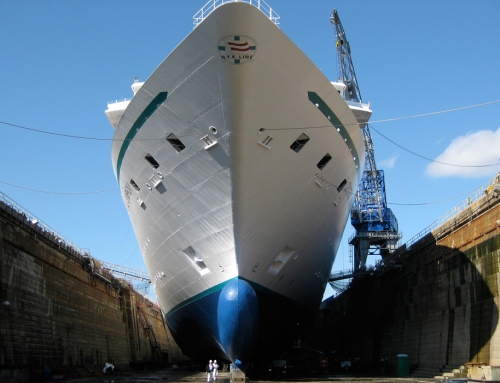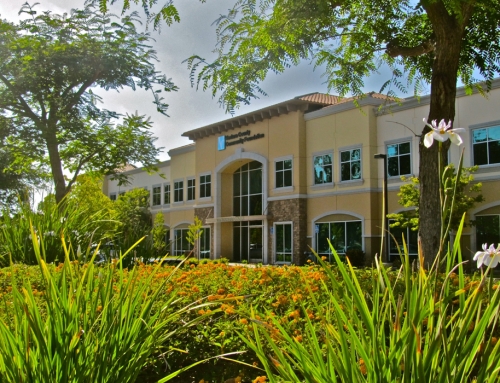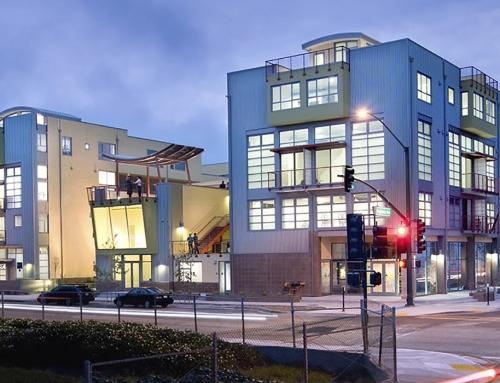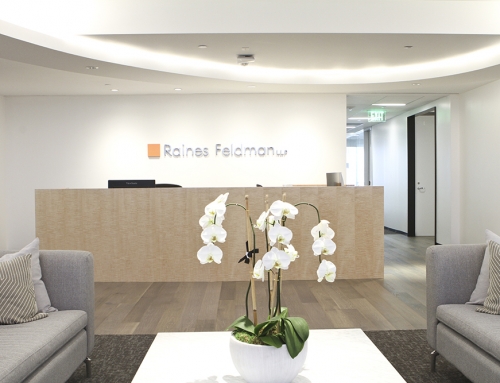Project Description
The Legal Aid Foundation of Los Angeles Foundation Headquarters replaces LAFLA’s former central office with a larger, more modern space. The new space is much better suited to accommodate the needs of veterans with PTSD, parents who need to watch their children while at the same time have a private legal conversation, and clients who have security concerns. LAFLA’s clients now have a safe and welcoming place to go for help, a place where they matter!
Project Details
Market Segment:
Commercial
Owner:
Legal Aid Foundation of Los Angeles
Architect:
House & Robertson Architects
Square Footage:
34,280 sf
Working with S.L. Leonard & Associates, we had the best possible outcome. Our project was finished ahead of schedule and under budget. We had the best team possible. Christie Rice and S.L. Leonard have the depth of technical knowledge, and I didn’t have to worry about anything. They guided my team through a difficult construction process and always kept us informed.
Working with Christie was a pleasure. She did a wonderful job communicating and made herself available anytime. She was very timely in responding to any requests. She also went above and beyond in dealing with a complicated process of providing documentation to four different lenders. I’m very grateful for that.
The SLL team was very knowledgeable about our project. Their individual attention and guidance was great. They have an awesome team and I would recommend them for any project. Christie was wonderful to work with. We had great communication and collaboration among all parties. The SLL team always ensured that they understood and adhered to the expected outcome, and made it clear to the general contractor.
The SLL team was successful in ensuring that our project was on time and on budget. They worked closely with the general contractor to ensure minimal deviation from our budget and timeline, and they ensured that all conflicts ended in a win-win situation for us, the general contractor and subcontractors.

