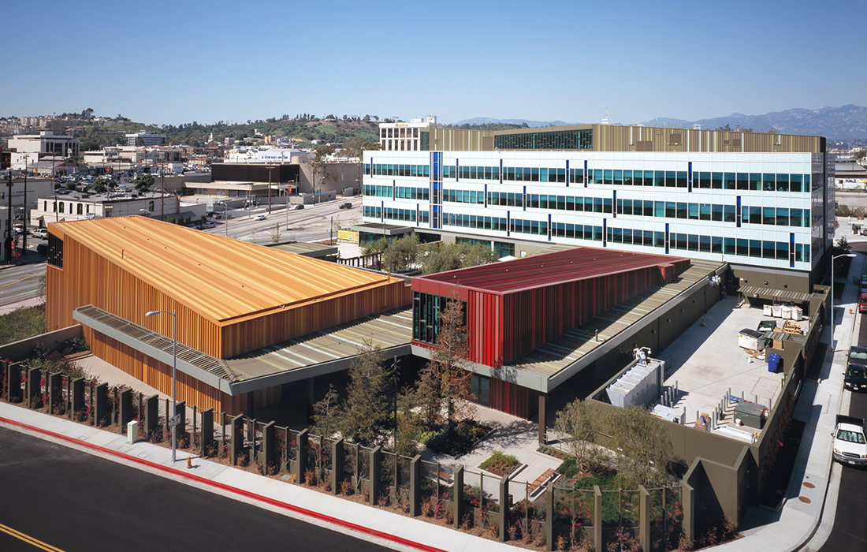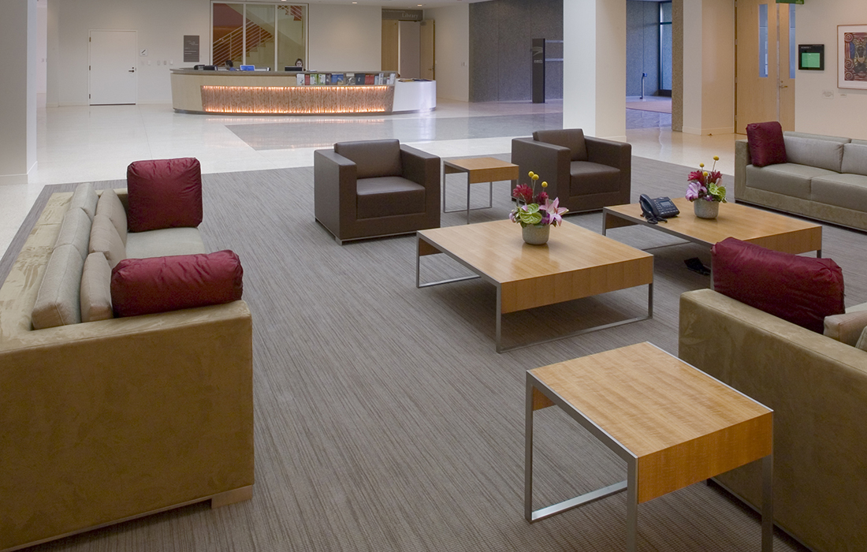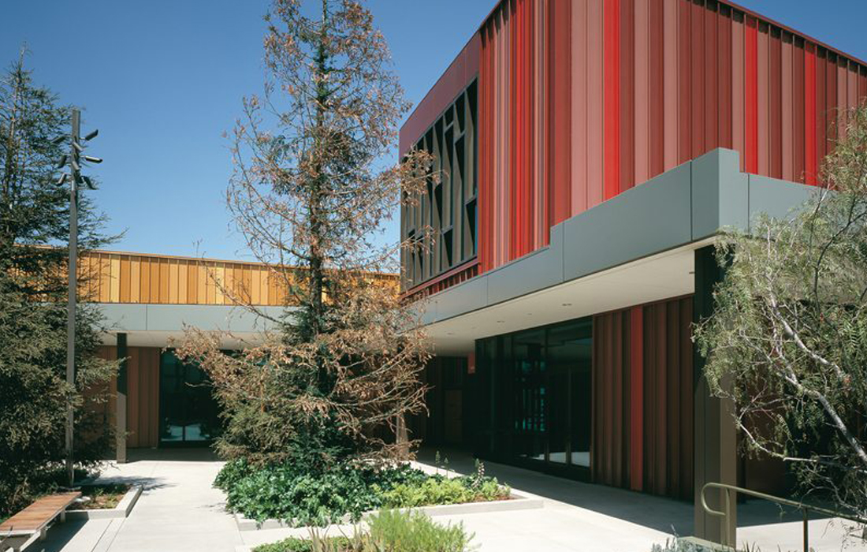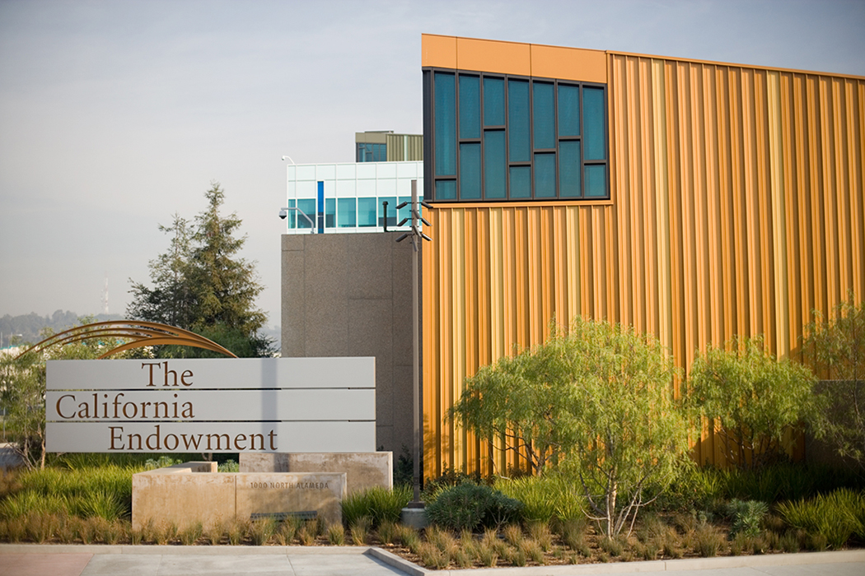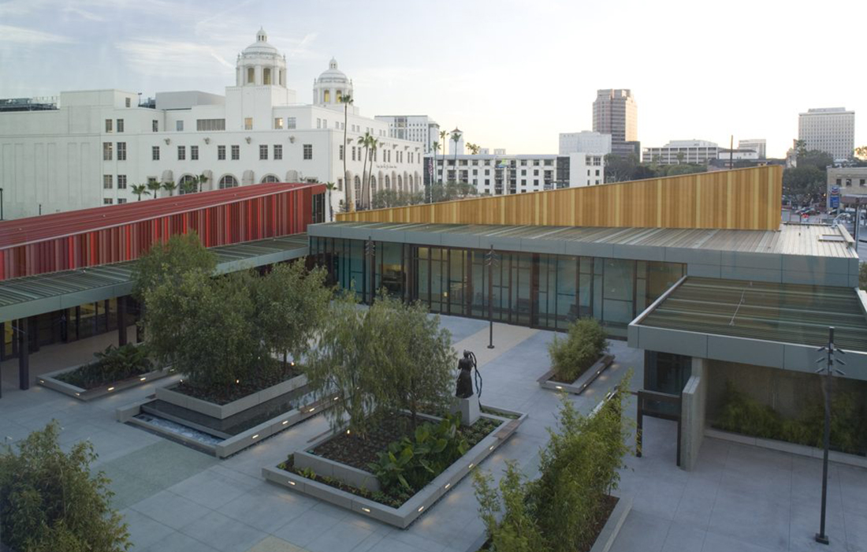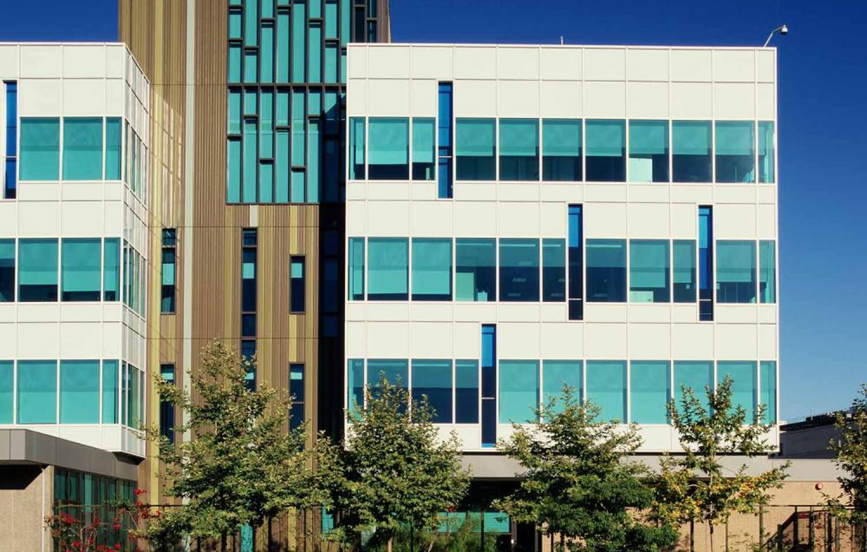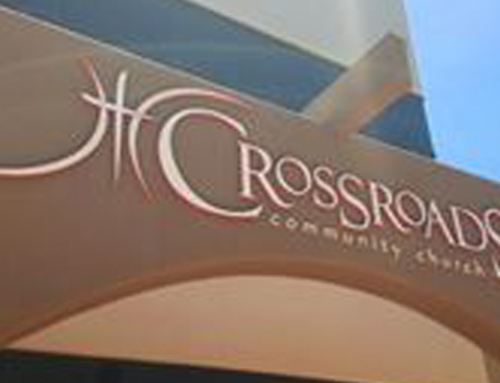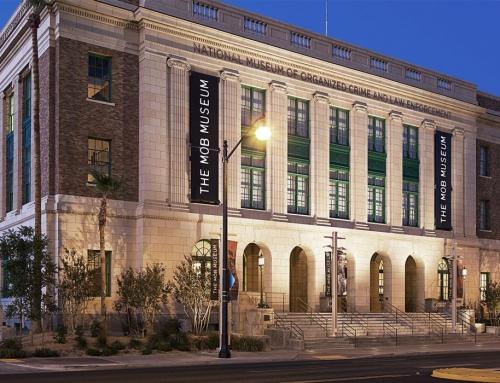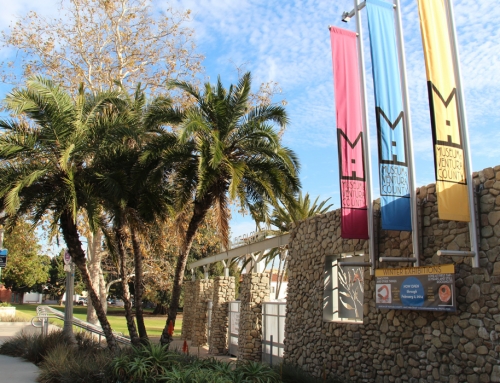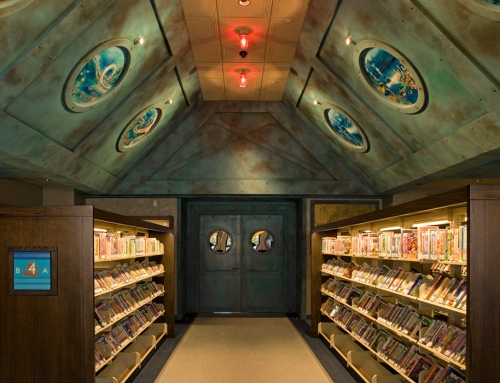Project Description
Office building and community conference center with state-of-the-art audio/visual and information technology capabilities, food service, child watch, wireless technology and extensive artwork.
Project Details
Market Segment:
Institutional
Owner:
The California Endowment
Architect:
Design Architect:
Rios Clementi Hale Studios
Executive Architect:
House & Robertson Architects
Square Footage:
201,000 sf
As we began construction, SLL came on board for management and oversight of an existing team. They stepped in without a hitch. The transition was smooth and everyone is delighted with their consistent leadership and sound organization. Communication has been excellent. Sean translates ‘development-speak’ into real language so we know the status and the conditions of the progress. Our board is very pleased with how the project is proceeding.
Sean is an excellent facilitator. He established a high level of trust among all the key players and has played a key role in finalizing the purchase of the land for our new center and in renegotiating several contracts, all with great outcomes for The California Endowment. He knows just how and when to be tough. From our board to our subcontractors, everyone is very pleased with the leadership and fiscal management Sean and his team are providing.

