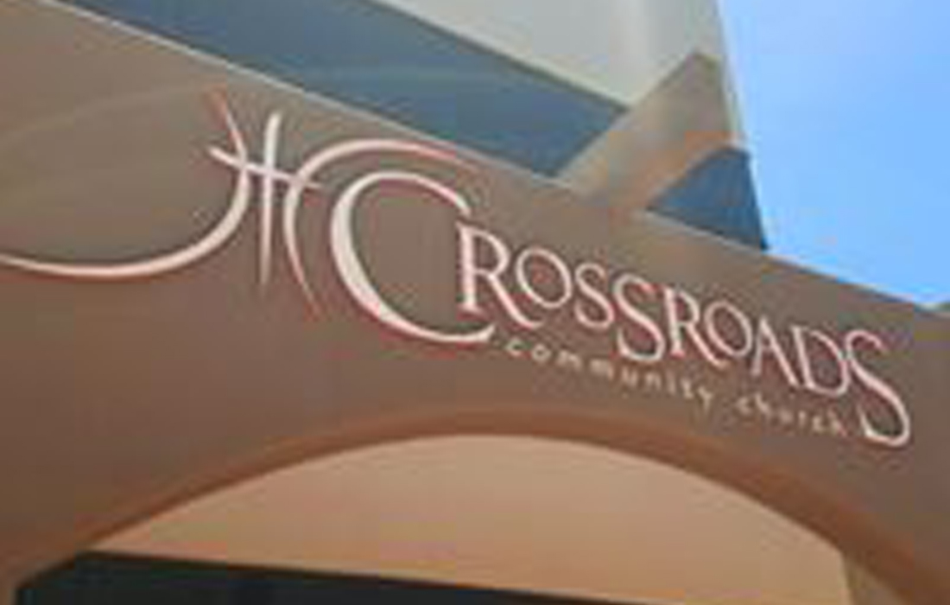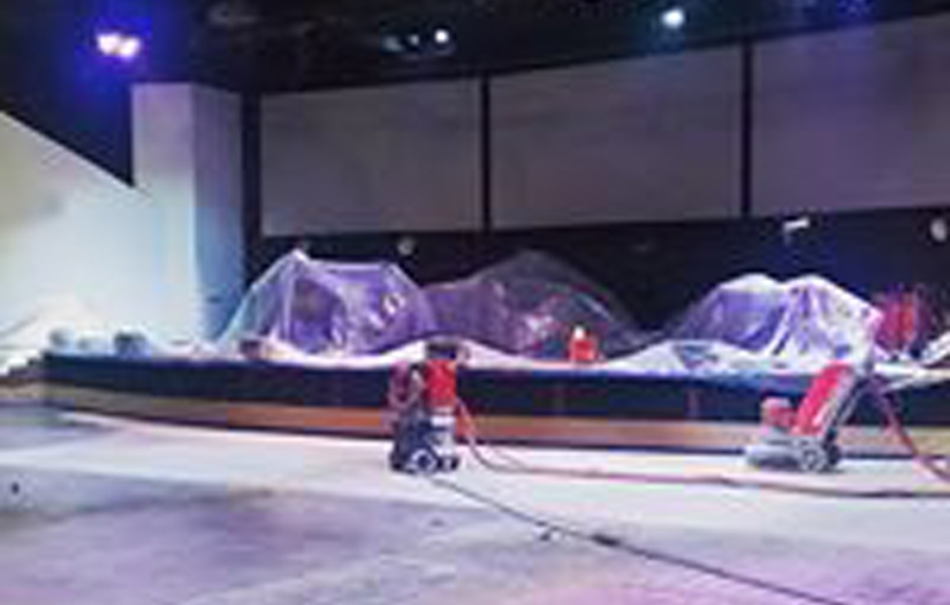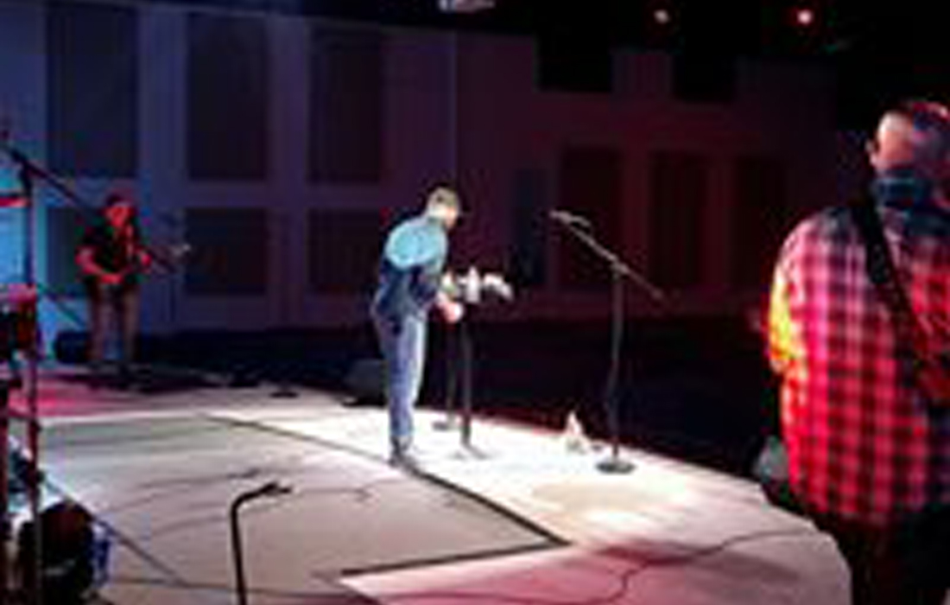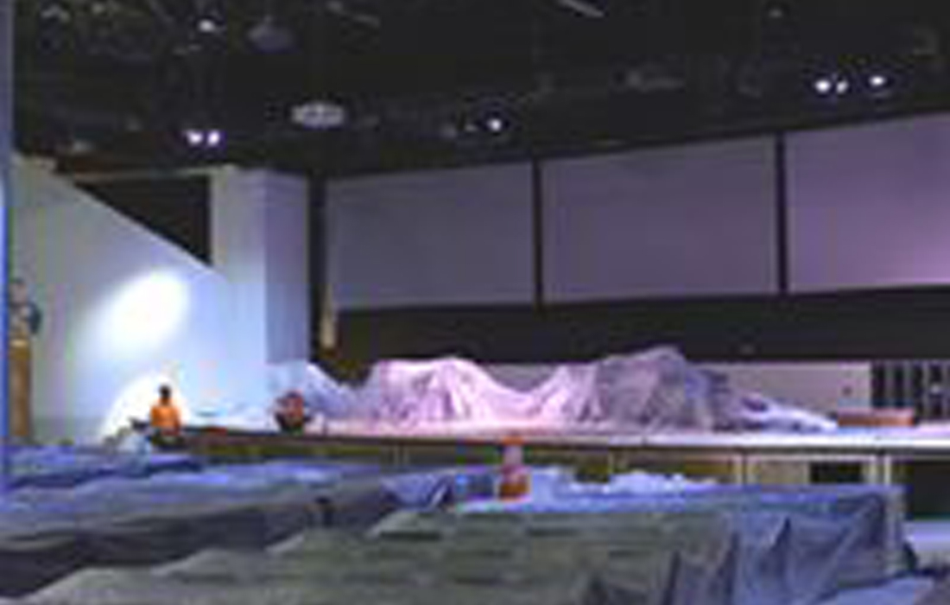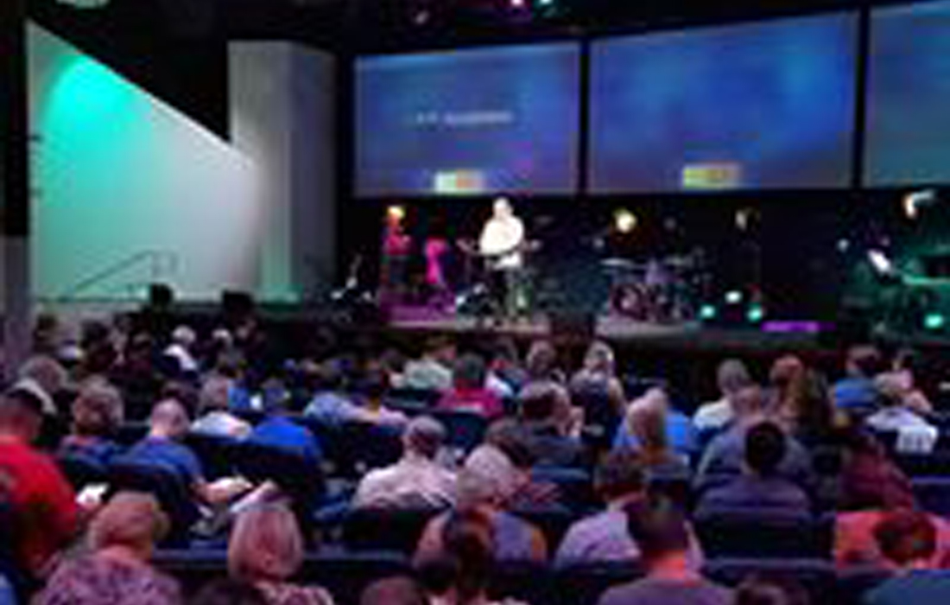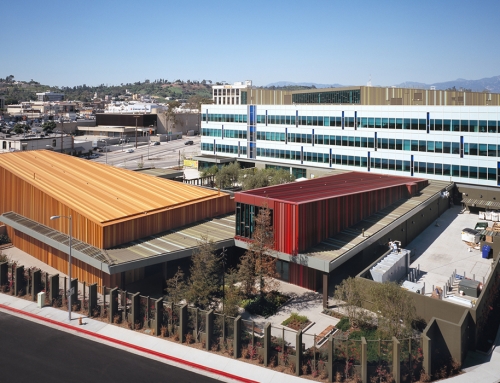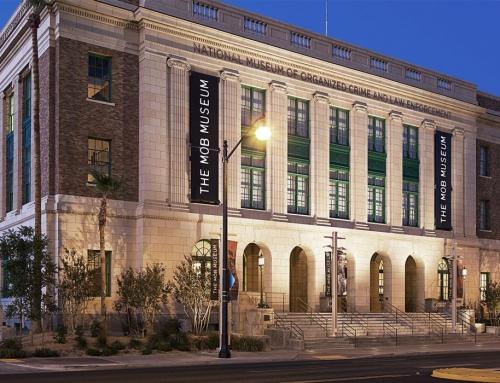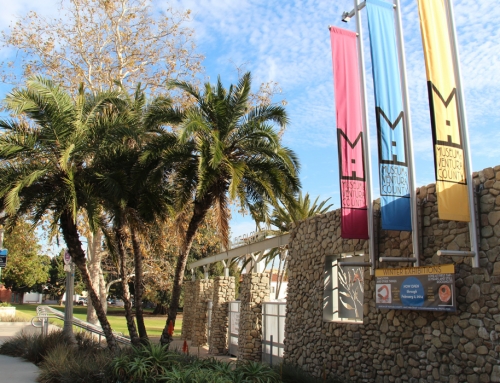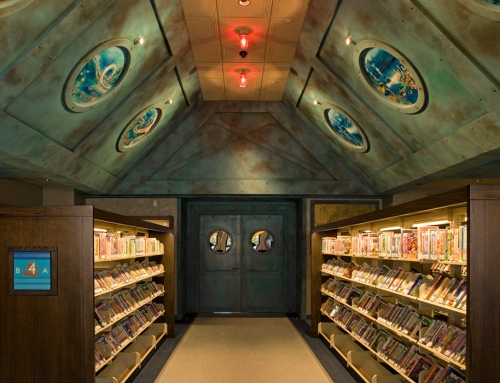Project Description
The new Crossroads Community Church building in Camarillo features an auditorium, student center, café, library, pre-school and administrative space.
Project Details
Market Segment:
Institutional
Owner:
Crossroads Community Church
Architect:
Pittman Group & E.C. Lind Architect
Square Footage:
33,000 sf
Sean and his team did a tremendous job in leading our church building project. Crossroads relocated our
facility with Sean’s oversight, and he guided us seamlessly through a very challenging process. In the middle of our planning, the economy suddenly changed and required us to downsize the project. Sean provided steady leadership as we modified architectural plans, resubmitted them to city planning and revised our bids with all the contractors. Sean did an outstanding job of communicating with our staff and volunteer leadership during this long process. He was extremely knowledgeable and organized, calm under pressure and flexible during times of change. He understood our mission, vision and values and represented us well. His presence helped assure that a potentially difficult project ended very successfully. It was a pleasure for me to know we had a caring professional guiding us. I can recommend SLL without reservation.

