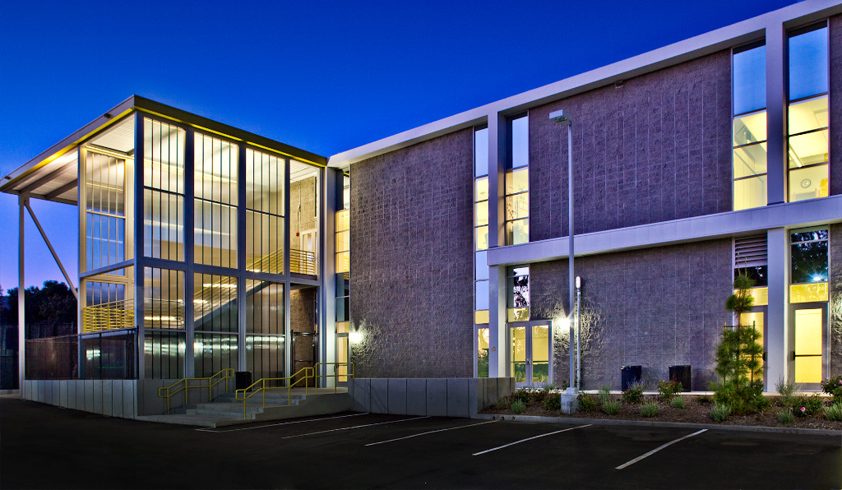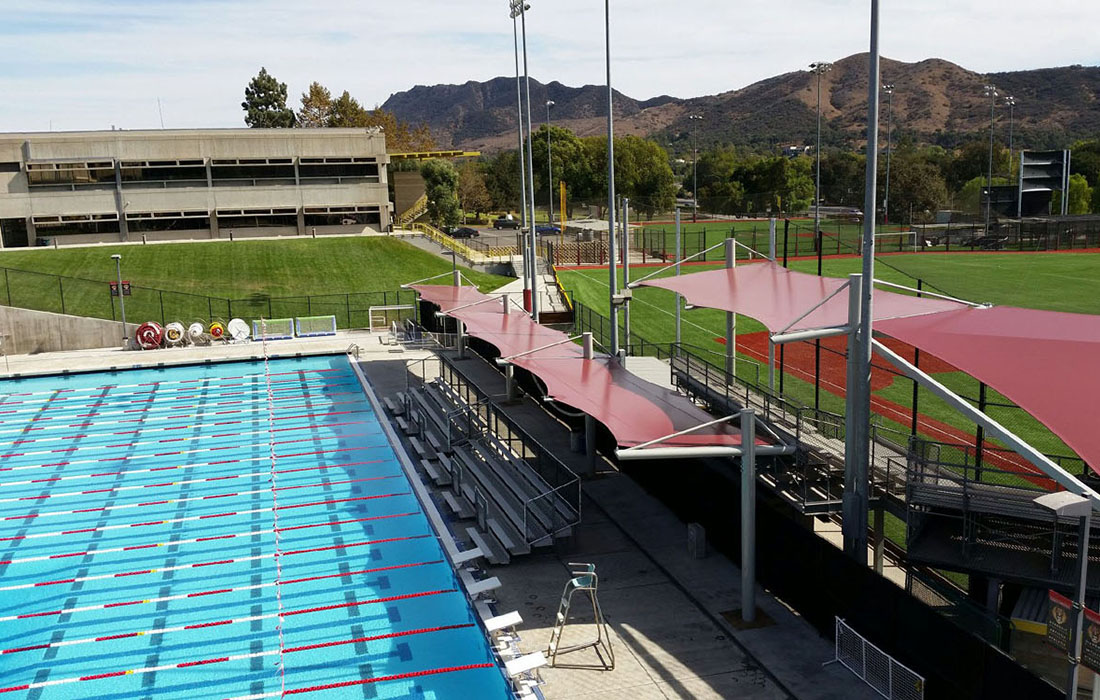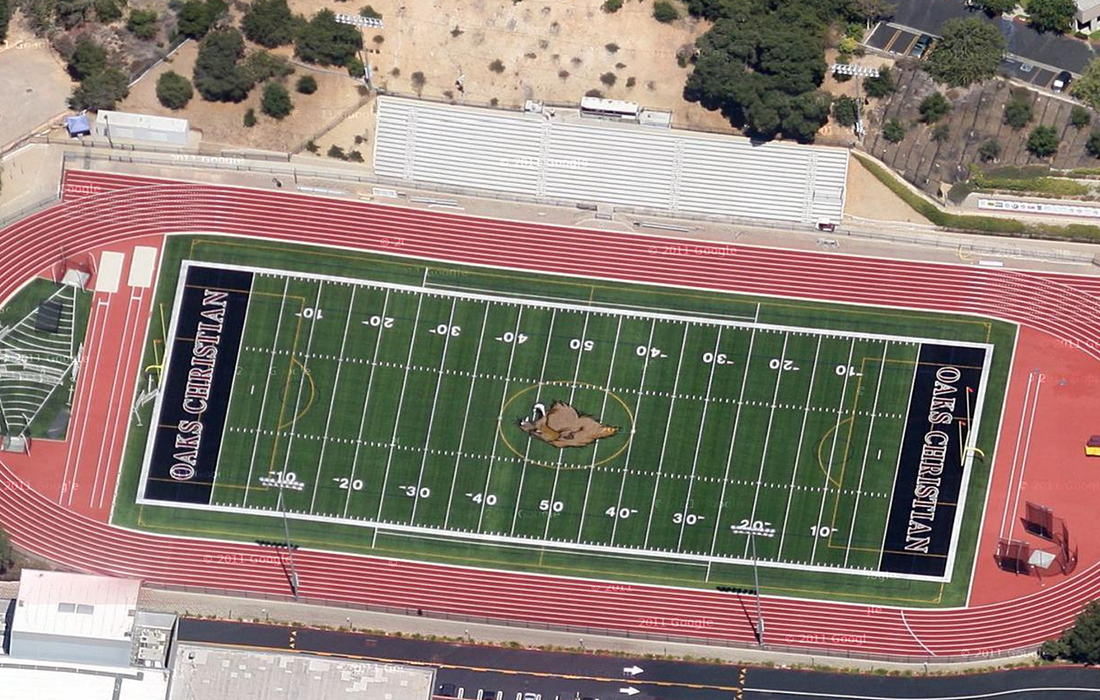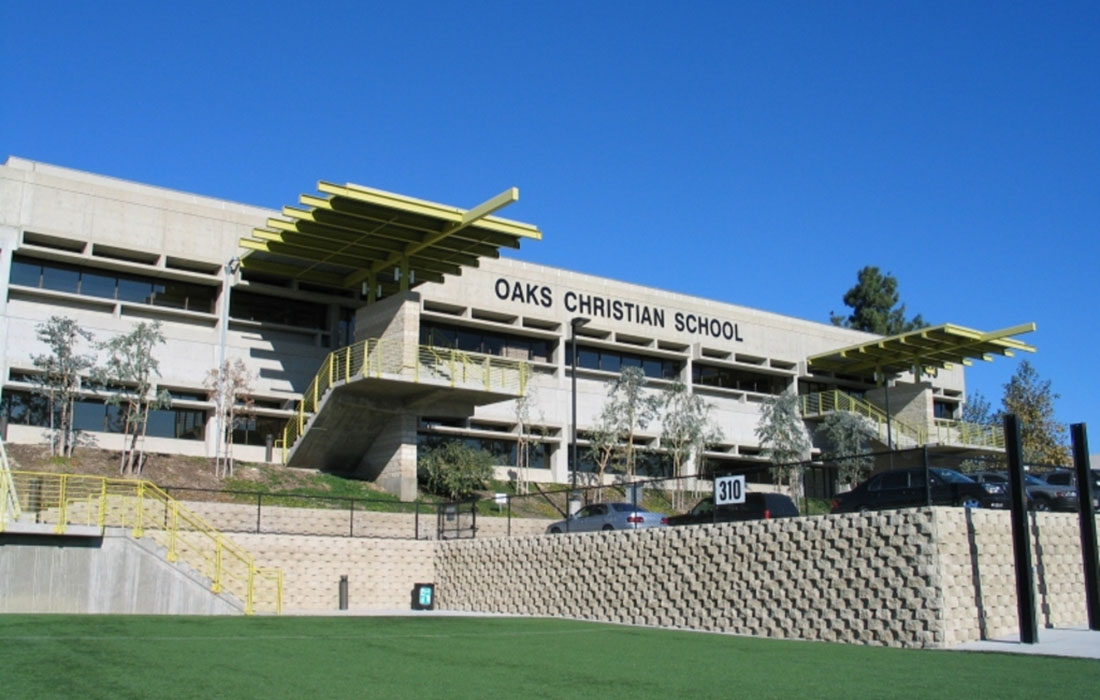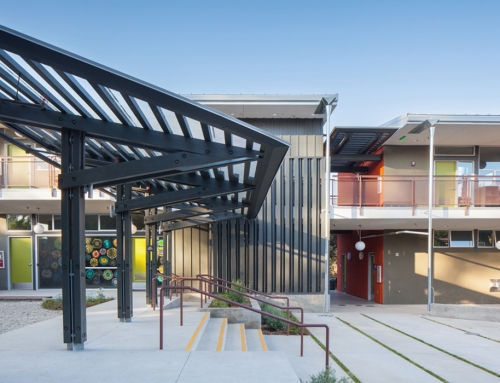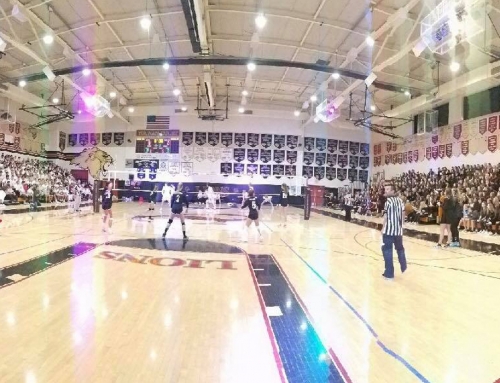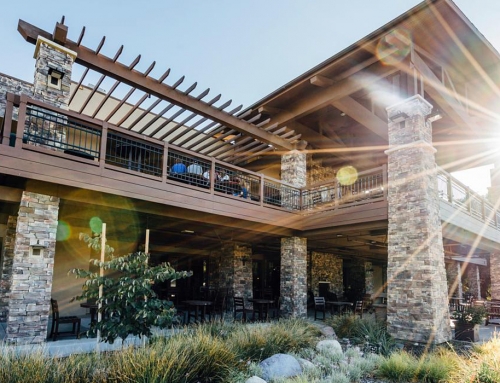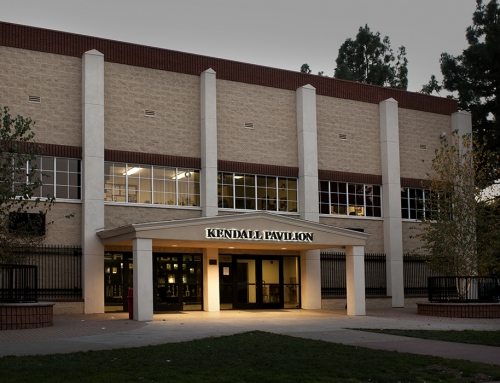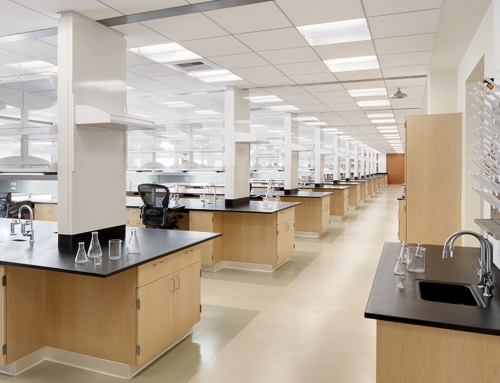Project Description
SLL helped Oaks Christian School transform a 70,000 square foot, two-story office building and parking lot into a complete middle school campus, linked to the existing high school campus across the county flood control channel.
Project Details
Market Segment:
Educational
Owner:
Oaks Christian School
Architect:
The Albert Group Architects
Square Footage:
70,000 sf
During the planning phases of the project, Sean gave many helpful and cost-saving ideas and has worked with the Facilities Committee to look at plans, and interface with the architects and contractor. He also assisted us in finding a construction manager and participated in the selection process. Sean is knowledgeable of the building process and is a man of integrity.

