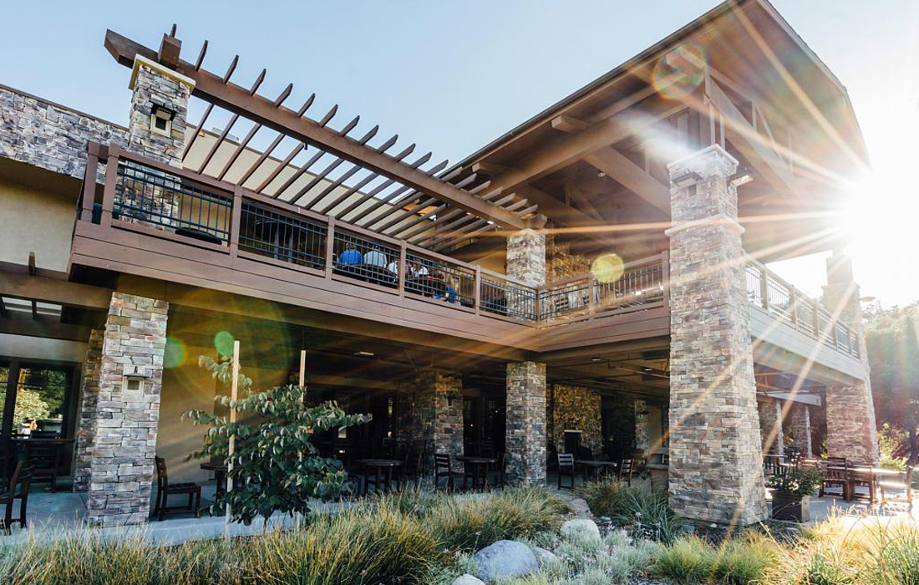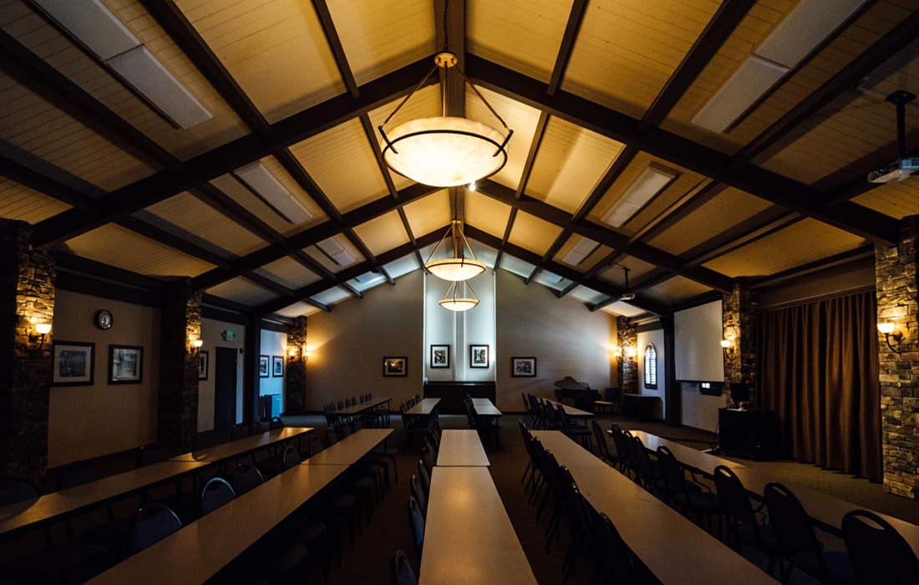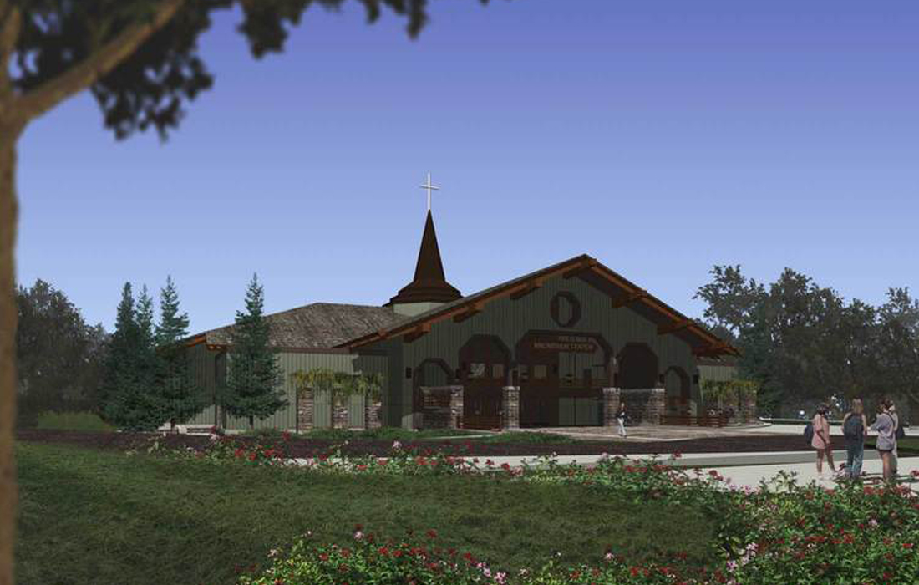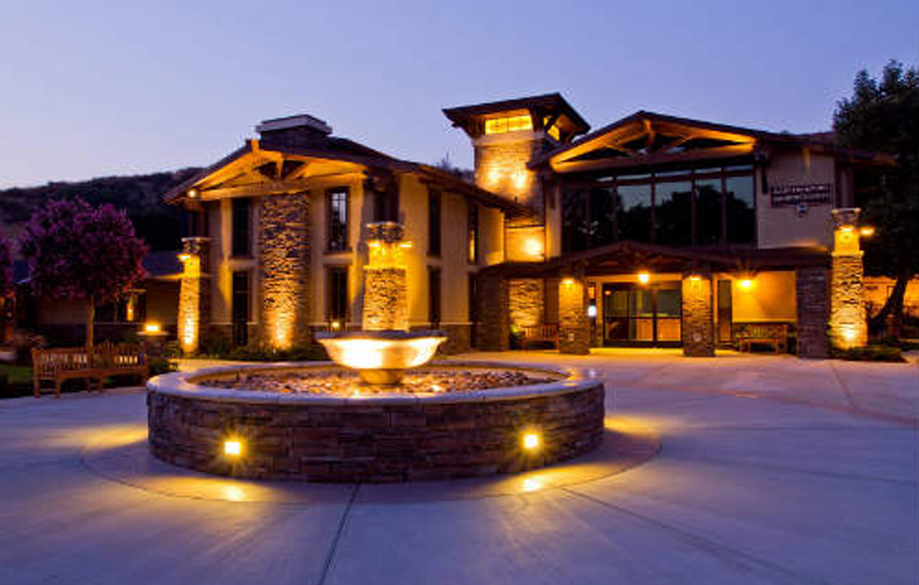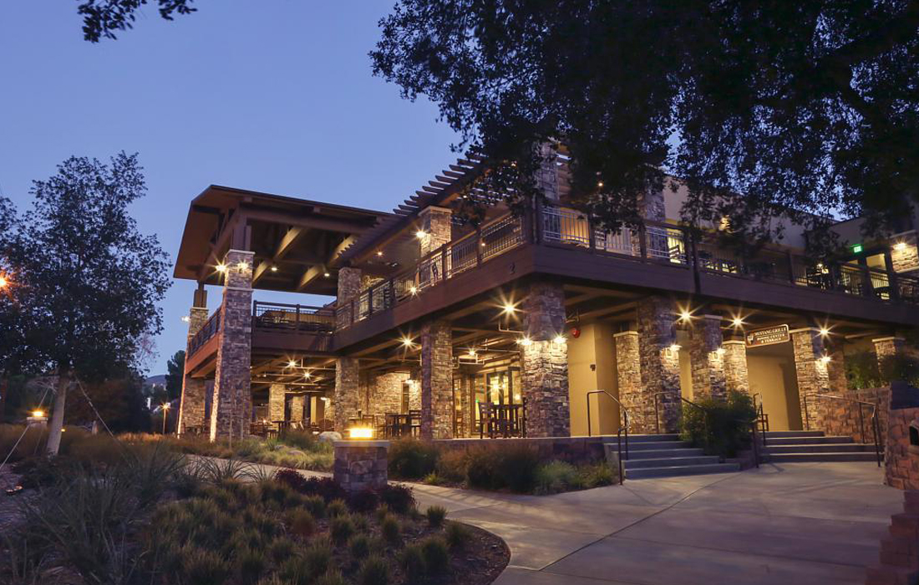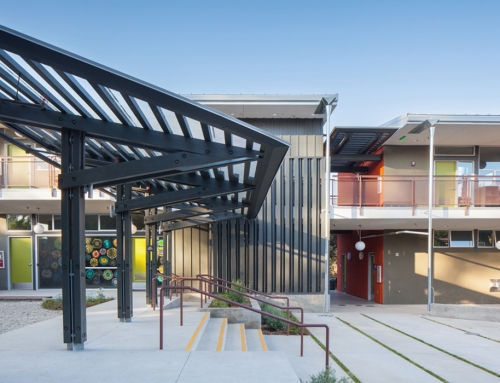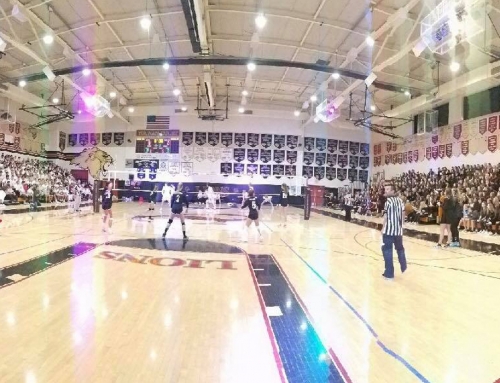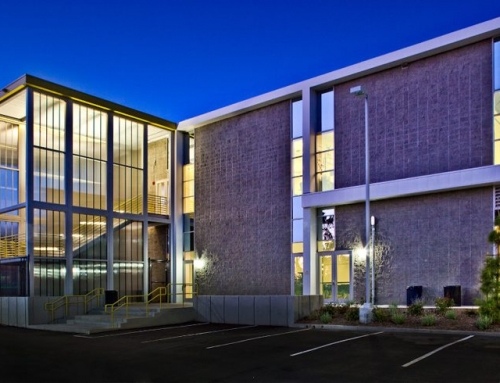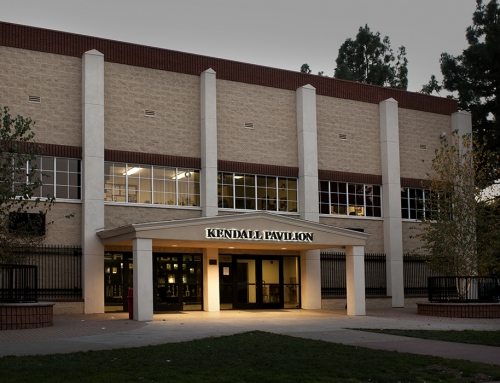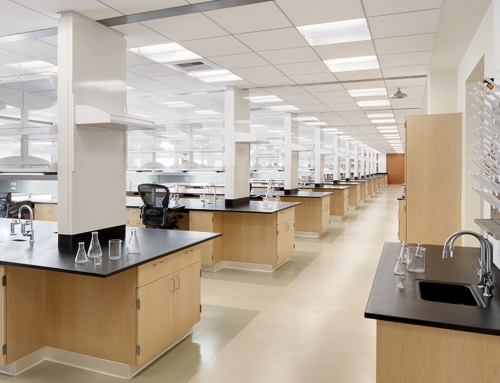Project Description
In 2009 and 2010, SLL assisted The Master’s University in developing its $40 million master plan for the campus. In 2011, the new campus showcase, the Welcome Center and Legacy Room were completed under a multiprime delivery led by SLL. In 2012, SLL managed the design and construction of a state-of-the-art recording studio in the Music Center and led the design team to create modern laboratory and classroom spaces in the 10,200 square foot Reese Center for Science and Mathematics building. Lab equipment, furniture, new piping and restrooms were added. Construction was completed on schedule Fall 2013 and under budget.
Project Details
Market Segment:
Educational
Owner:
The Master’s University
Architect:
Master Plan Architect:
Behr Browers Architects, Inc.
Welcome Center & Legacy Room:
Timeless Architecture
Recording Studio:
V.G. Engineering
Reese Center for Science and Mathematics:
E.C. Lind Architect
Total Project Size:
$40,000,000
SLL has provided The Master’s University with the highest level of professional leadership on multiple projects. Both Sean and his team are characterized by personal integrity, reliability, and competency. Their expertise related to local and state codes assure their clients that efficiencies and cost effectiveness are features of a job well done. I recommend SLL confidently.
I once heard someone say that Sean has a velvet glove with a club inside; he knows how to treat people well and still be firm. It was my job to make sure this project worked out in the field. We interviewed SLL along with three other consultants, and I would have no problem bringing him back on board for another project. He attended our project meetings with contractors, asked good questions and helped us determine where we might have problems and how we could fix them. The wagon master is the guy who sets the tone for the team, and his team members were of like quality. My interactions with SLL were nothing but stellar.

