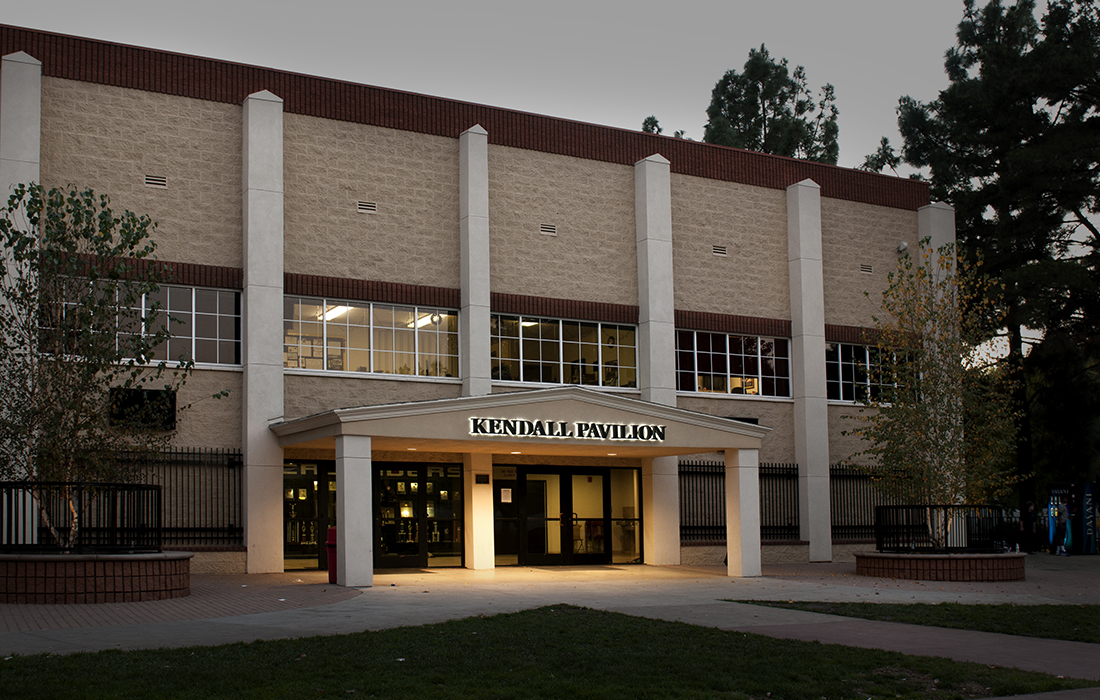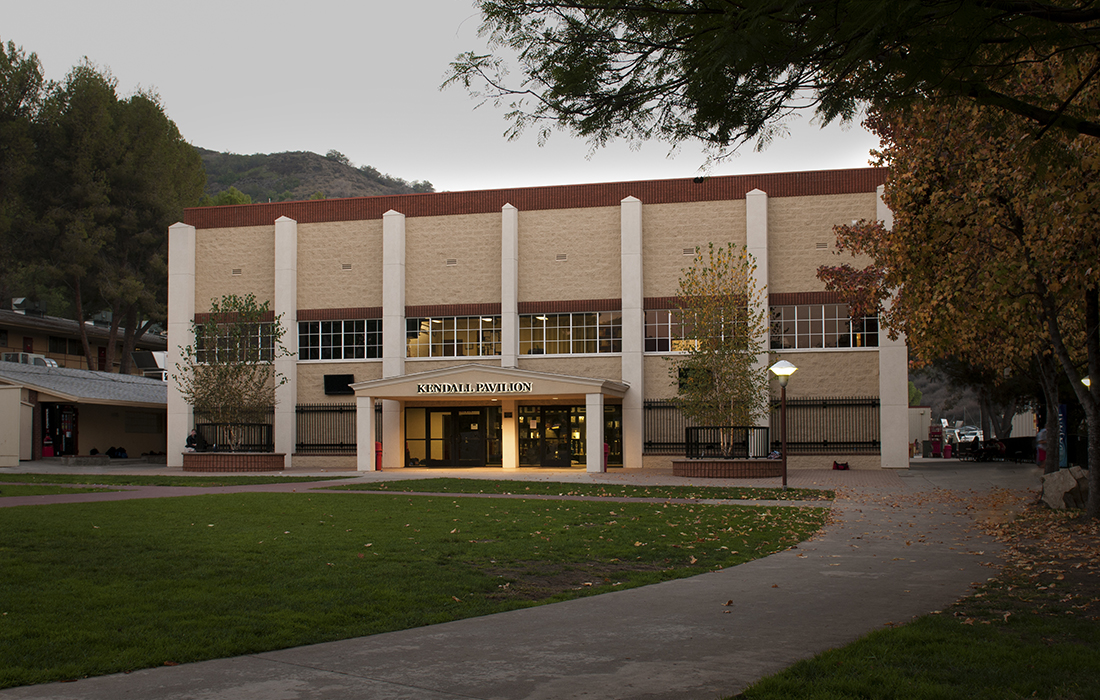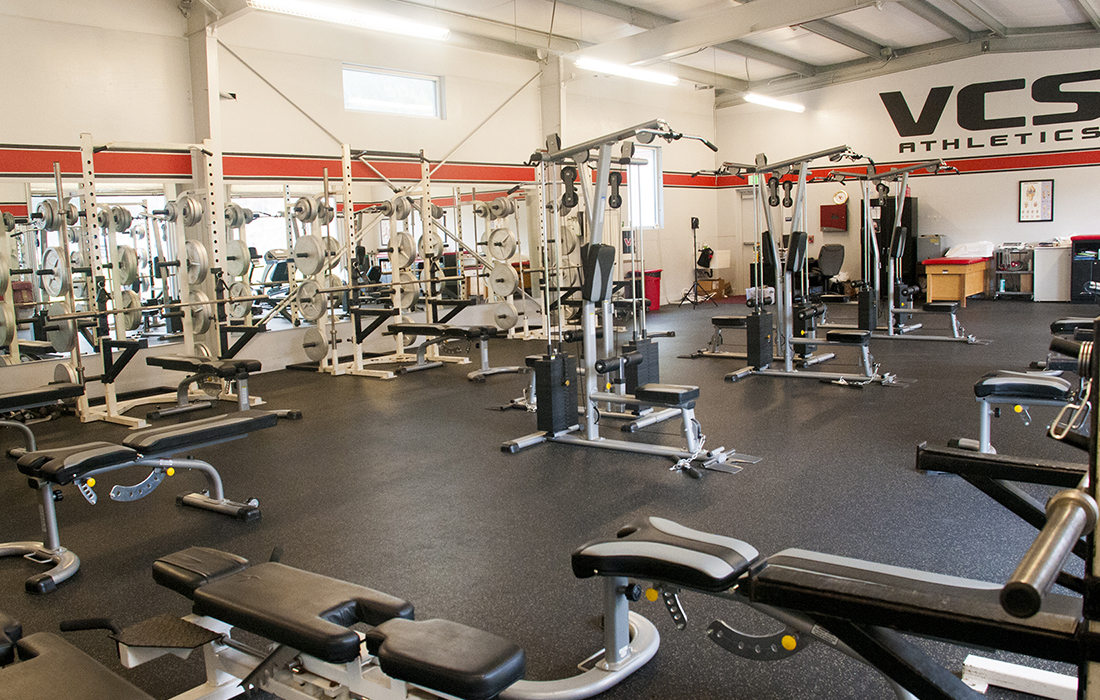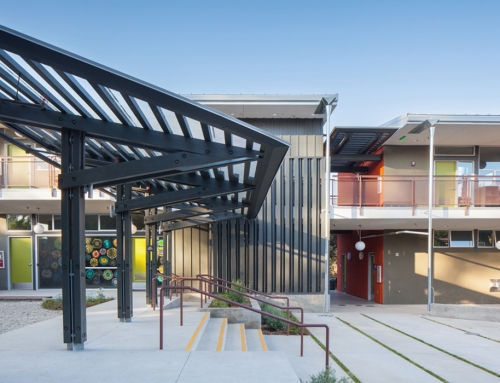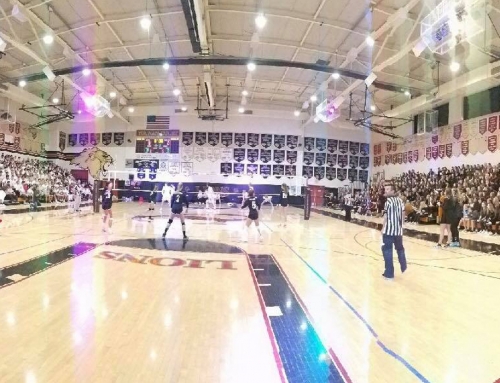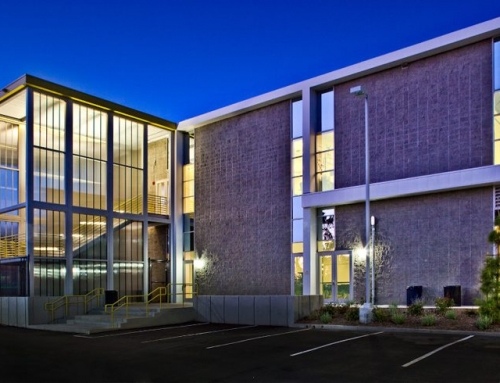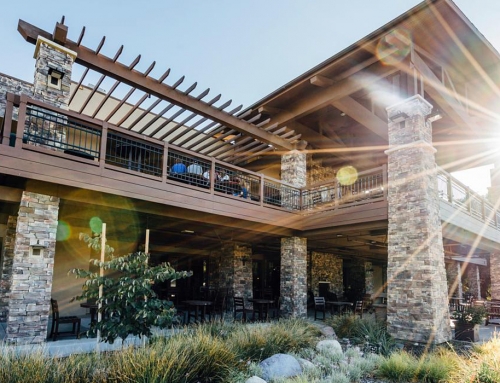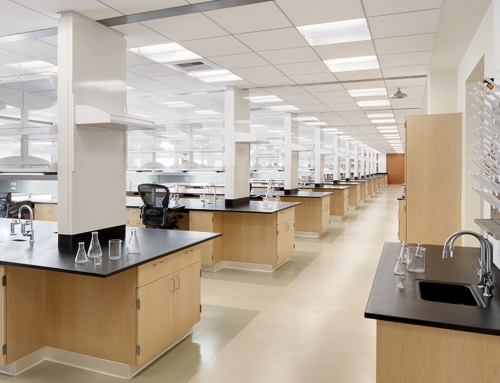Project Description
As one of the school’s biggest projects in 25 years, this three-tiered project included converting an existing gymnasium into a multi-purpose performing arts venue and developing two new facilities: a Performing Arts Annex, including a black box theater, and an Athletic Training Facility. The pavilion included lobby and building façade renovation, as well as multi-prime delivery of rigging, acoustic drapes, stage drapes, performance lighting, audio/video, removable risers and theater seating. The performing arts annex was renovated to create flexible space to accommodate band and dance practice, rehearsals and performances. The athletic training facility construction consisted of concrete apron and roll-up doors to allow athletes to work outdoors, and utilized prefabricated metal building technology.
Project Details
Market Segment:
Educational
Owner:
Village Christian School
Architect:
NTD Architecture
Square Footage:
23,700 sf
Sean and SLL saved our school a lot of money, time and headache. This project was our largest in the past 25 years. The construction and remodel of a performing arts center and theater was complicated. As the owner’s representative, Sean and his team held every contractor and the architect accountable, even at the end of the projects, scrutinizing minutia on the billing to protect our interests.
When there were issues with a contractor, the SLL team stepped in and did whatever it took to get the project finished before school started. They went above and beyond. Sean brought a lot of knowledge, ideas and solutions. He also pushed us to maintain top quality throughout and not compromise on quality. We are glad he did. The SLL team did more than we ever anticipated and the result was a project that exceeds our expectations, and it came in significantly under budget while being on time.

