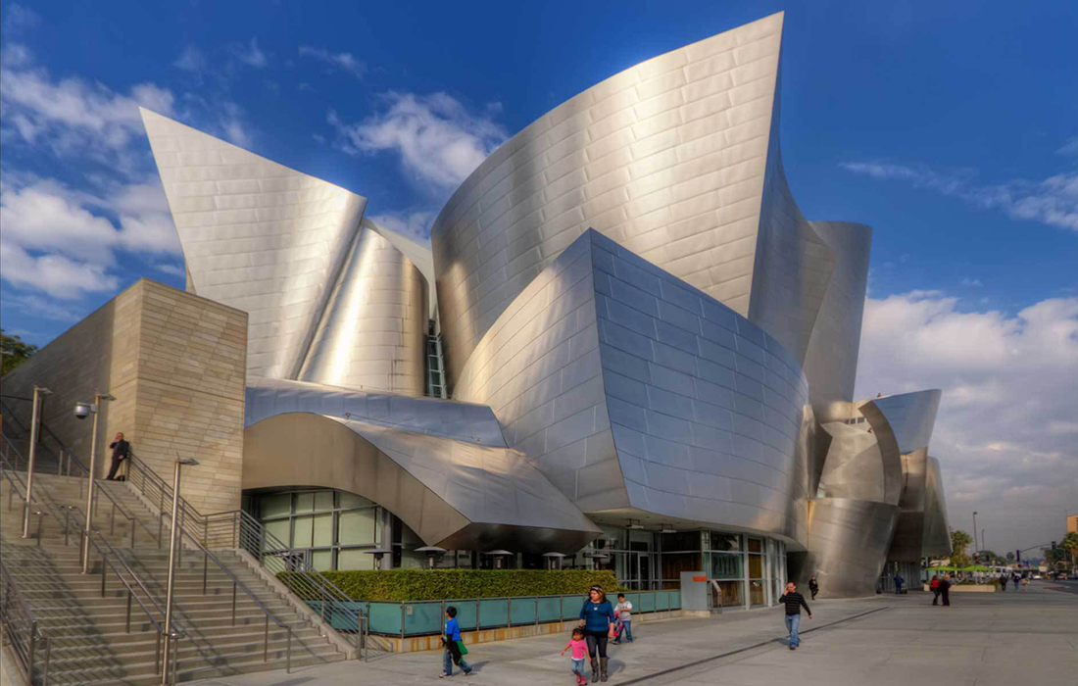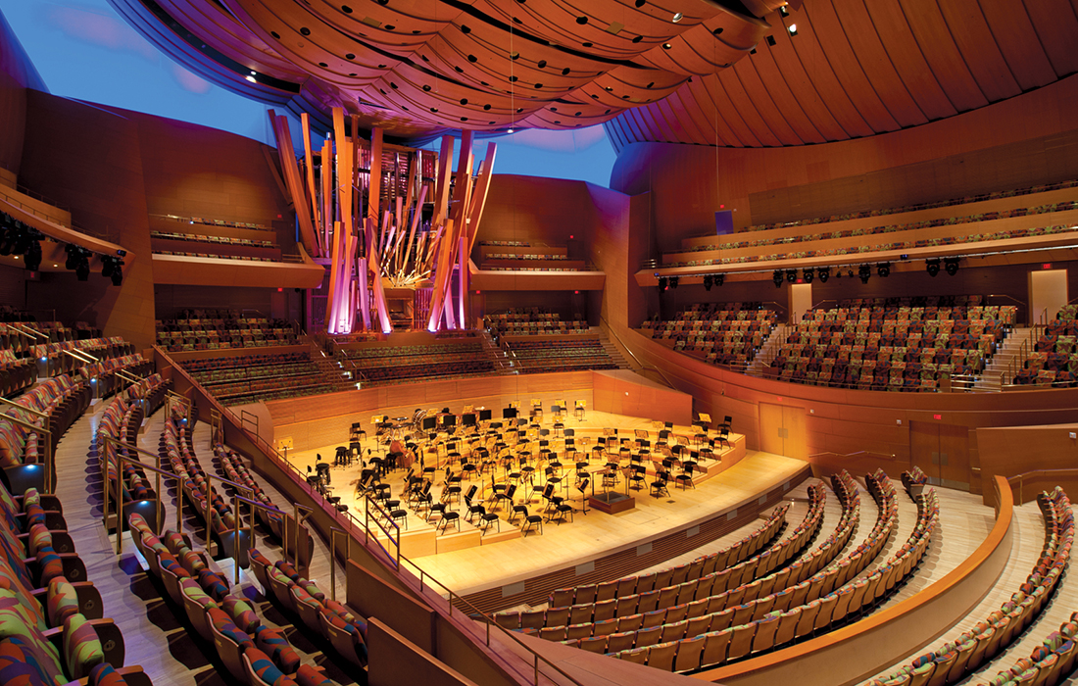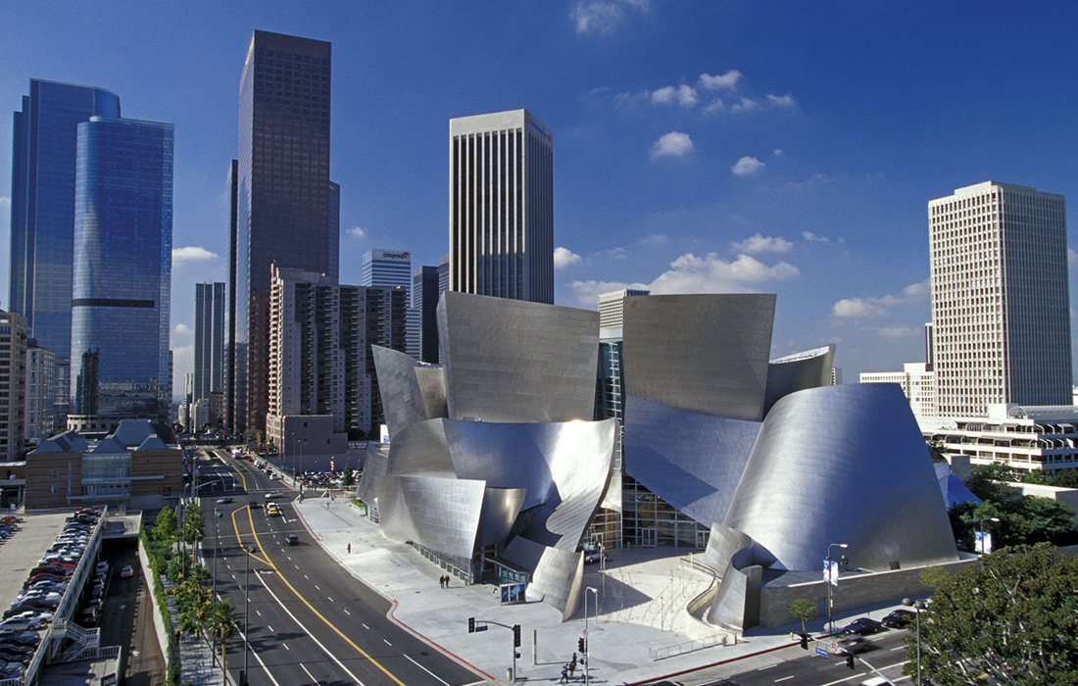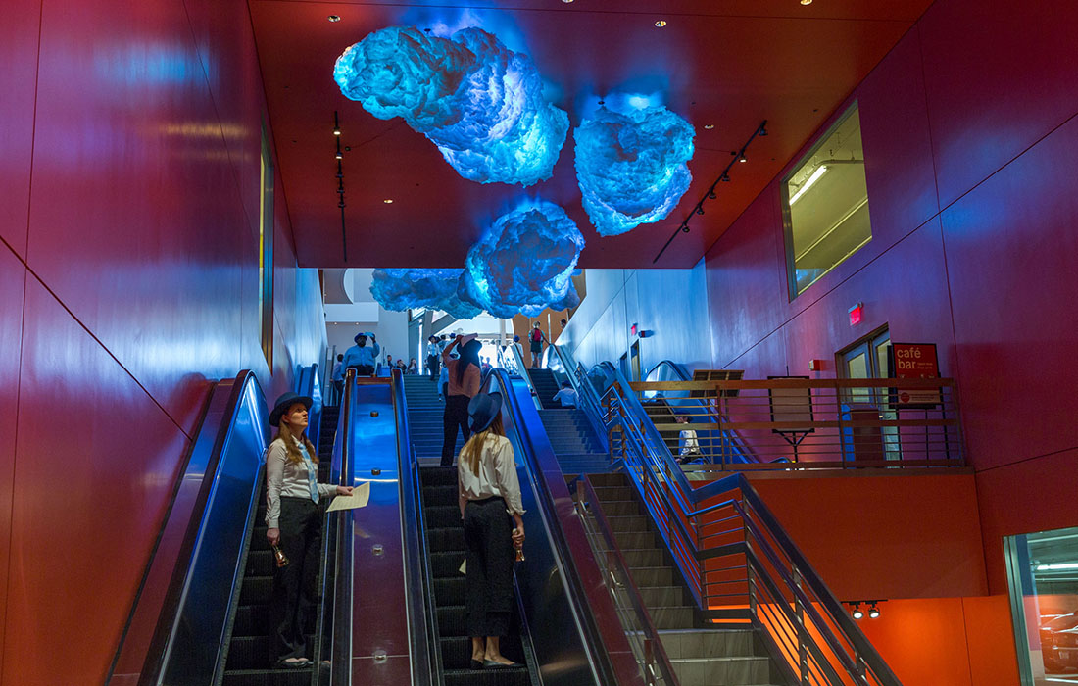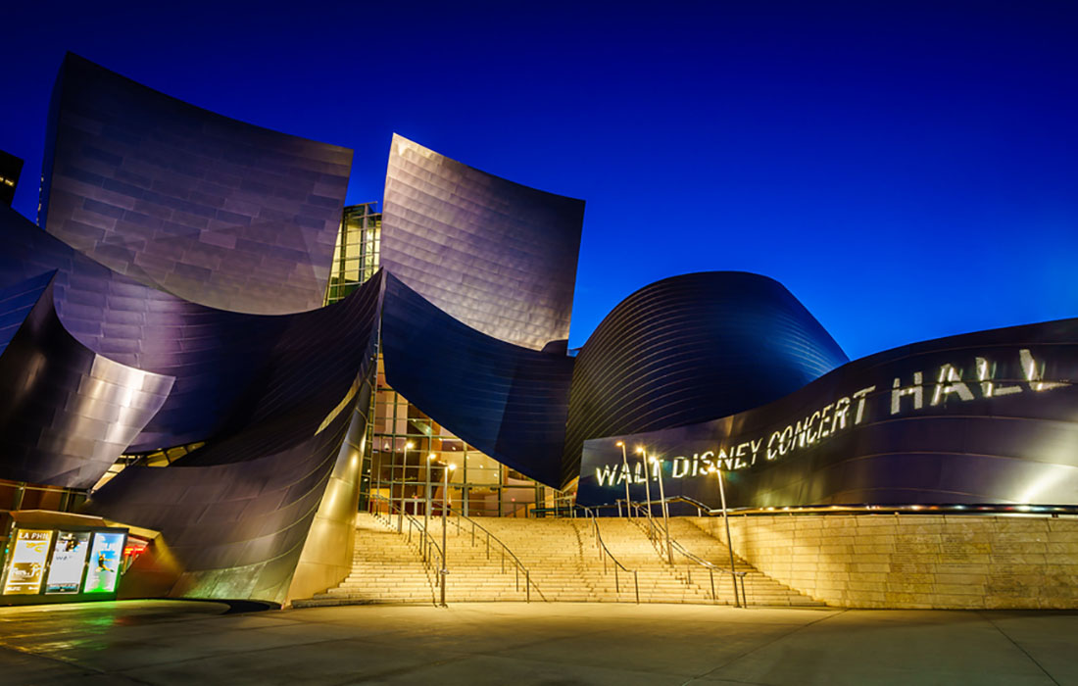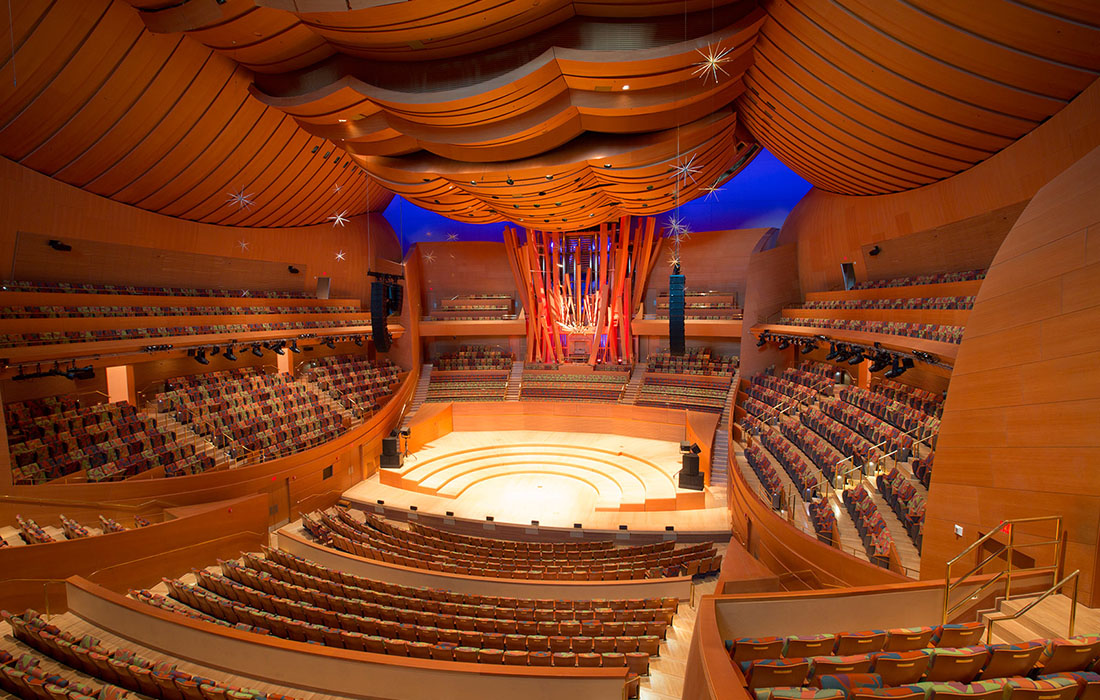Project Description
Prior to founding SLL, Sean was the Senior Vice President of Project Management for the owner of the world-acclaimed concert hall. The Concert Hall includes a 2,265-seat auditorium, a 250-seat multi-use theater, 600-seat capacity pre-concert hall, artist suites and rehearsal rooms, a 6,000-pipe organ, library, restaurants, gift shop, expansive art gallery, office space, conference rooms, two outdoor amphitheaters and public gardens. After starting SLL, Sean and his team continued to consult with the project owners.
Project Details
Market Segment:
Entertainment
Owner:
Walt Disney Concert Hall, Inc.
Architect:
Gehry Partners, LLP
Total Project Size:
$274,000,000
Square Footage:
334,000 sf
Building Walt Disney Concert Hall was a rewarding challenge for all involved. There were a lot of cooks in the kitchen, and the extremely high visibility of the project created an expected high level of anxiety. Sean was a key reason I always saw the process as smooth and manageable: His ability to provide me with information, guidance and details in a timely fashion was paramount in successfully integrating the end user into a complex web of construction. The Philharmonic was lucky to have Sean as the project manager for our new home, and we will always be grateful for his help.
During the construction of the music library, we faced some major obstacles. However, in every case, Sean facilitated the resolution effectively and amiably to the satisfaction of all parties. My encounters with Sean were always pleasant and met with the utmost professionalism. The building of this most unique hall was steered by a talented and devoted project management group. The successful completion and outstanding results were recognized and celebrated by many worldwide.

